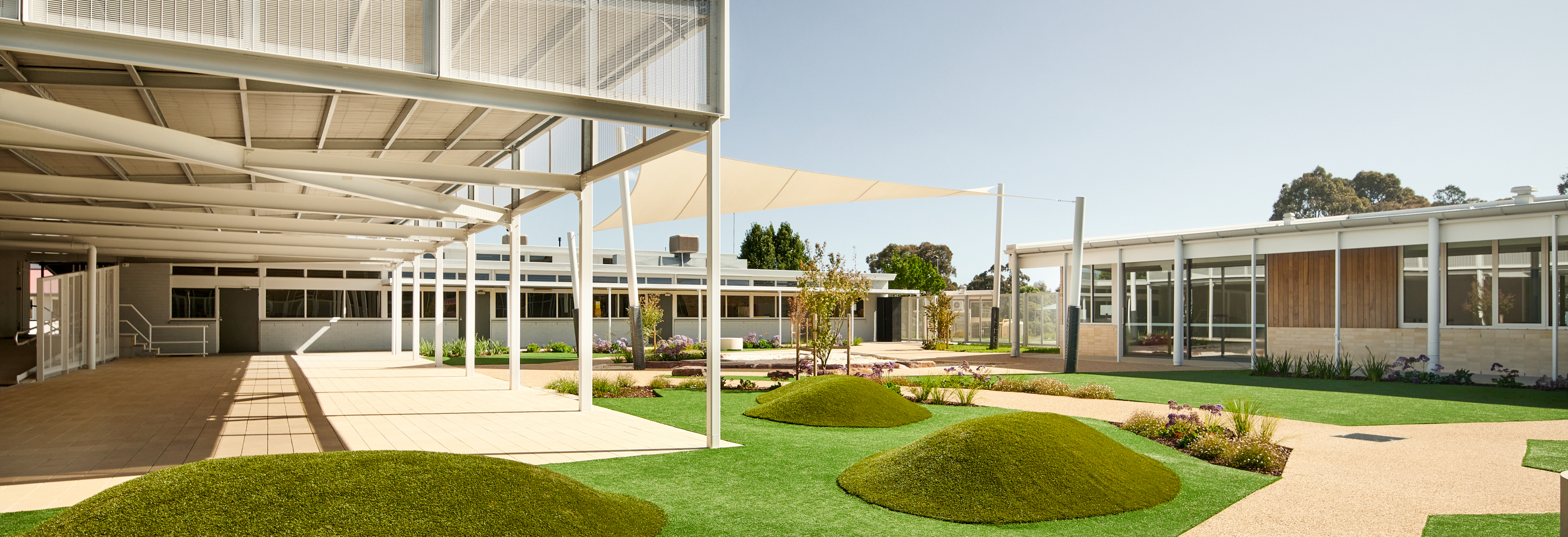BowdenCorp delivered a transformative new learning centre at Vermont South Special School, significantly enhancing the school's capacity to provide specialised education. This project involved the demolition of outdated structures and the construction of a modern, single-storey middle school building, designed to cater to the unique needs of the students..
The primary objective was to create a purpose-built learning environment that fosters inclusivity, accessibility, and engagement for students with diverse learning needs. BowdenCorp's role was to execute the project with precision, ensuring high-quality construction, adherence to accessibility standards and the creation of a welcoming and stimulating learning space.
Project Highlights:
- Demolition and construction of a new, accessible learning centre.
- Multiple learning spaces, science rooms, food technology classroom and art room.
- DDA compliant restrooms and therapy rooms.
- Open plan Learning Resource Common Space.
- Hard and soft landscaping, including a courtyard, play spaces and kitchen garden.
- Connecting walkway to existing structures.
