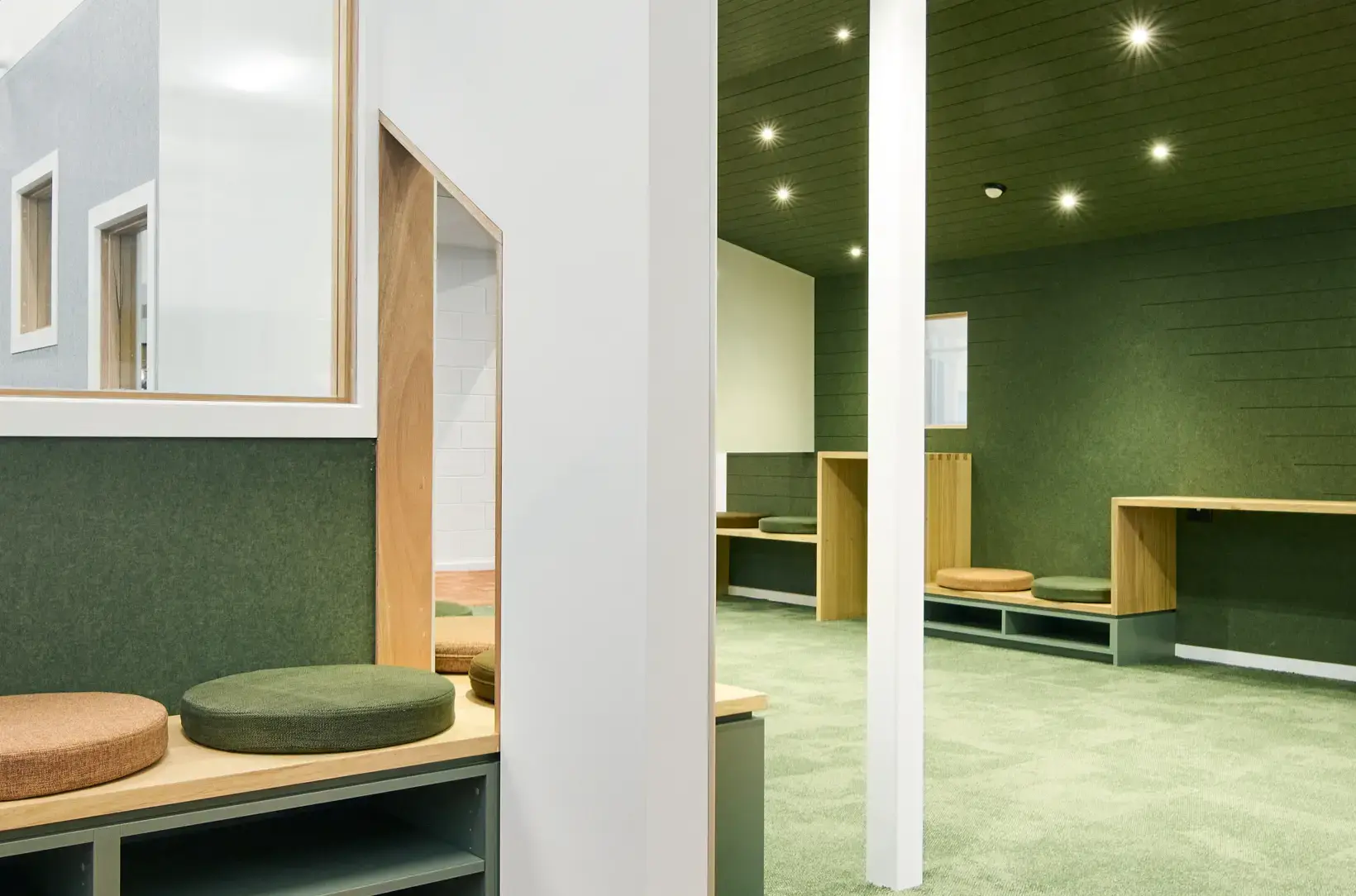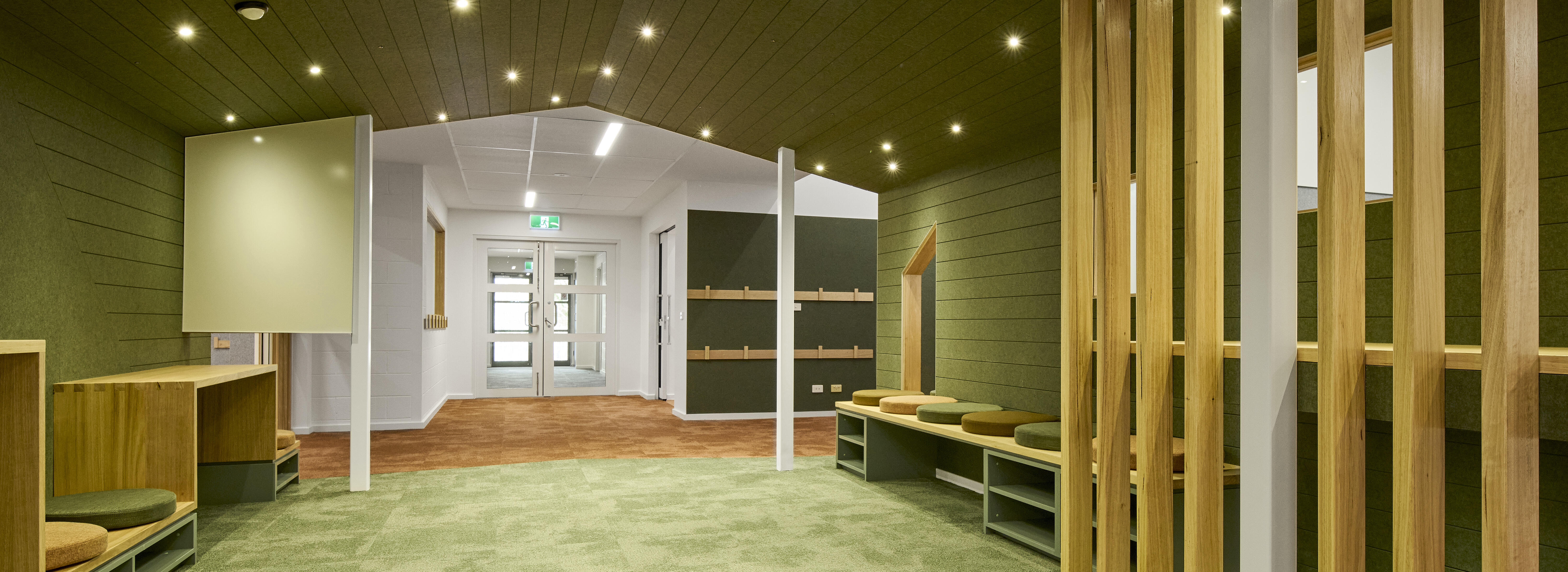Nestled in the foothills of the Great Dividing Range, St. Michael's Catholic Primary School in Daylesford sought an upgrade to facilitate the implementation of a modern learning curriculum and support a growing student body. BowdenCorp was proud to deliver this project, which focused on improving the adaptability of existing learning spaces and revitalising both the interiors and exterior grounds.
Project Scope and Objectives:
The primary objective was to modernise and enhance the school's facilities to meet the evolving needs of students and staff, supporting a contemporary learning curriculum and accommodating a growing student body. BowdenCorp's role was to execute the project with precision, ensuring high-quality construction, adherence to educational design principles, and the creation of a welcoming, flexible, and stimulating learning environment.
Project Highlights:
-
Transformation of an under-utilised space into a flexible learning and play area.
-
Internal demolition, refurbishment and alterations to learning spaces.
-
Revitalisation of the library, STEM room and quiet study areas.
-
Essential roof maintenance works.
-
Interior design with natural colours, soft lighting and quiet acoustics.

