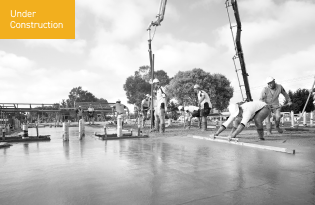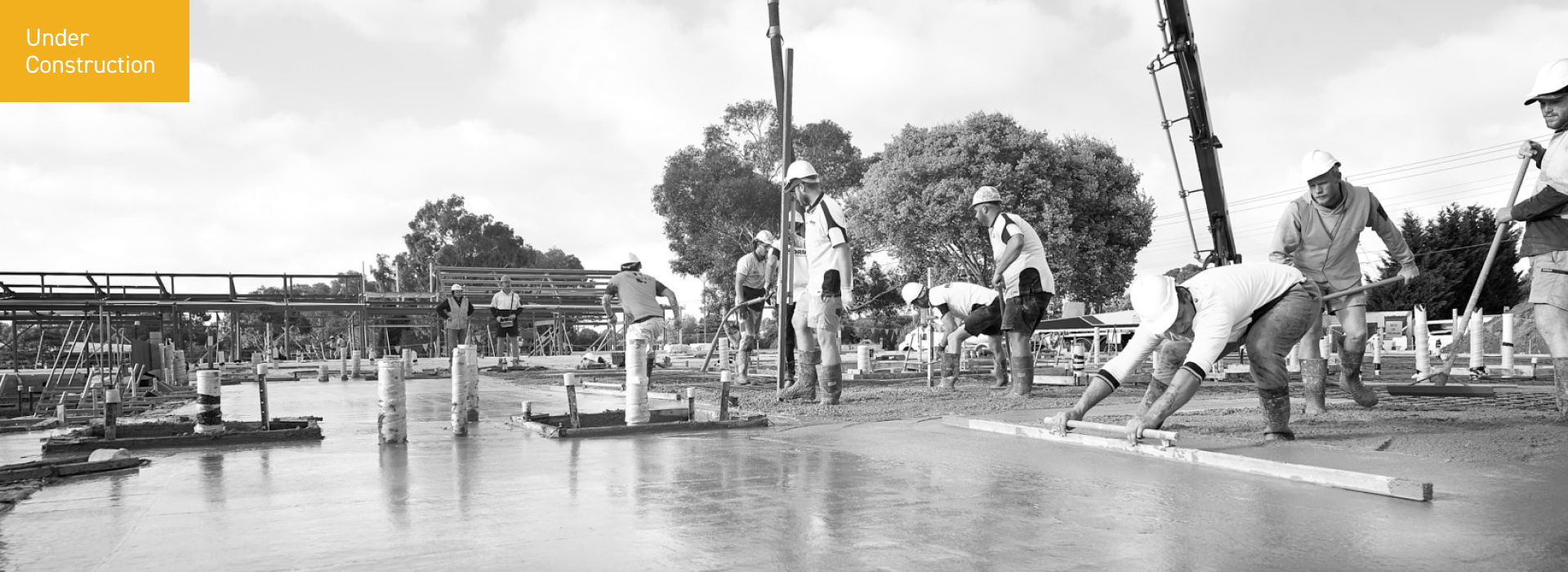Footscray City Primary School is part of the Footscray Learning Precinct that champions excellence in learning and teaching in Melbourne’s inner west. For the Victorian School Building Authority, Bowden worked on Stage 2 of the project, following designs by Perkins Architects.
For this stage, our scope included the refurbishment and fit out of 8 learning spaces over 2 floors. Each floor includes 4 classrooms and a withdrawal room, with a large common space in the middle. With the build of newer, more flexible classroom spaces, students will be able to learn in a traditional classroom environment or collaborate in open adjoining spaces.
And now, the Bowden team are still on site, working on the upgrade and modernisation of the school for Stage 3!

