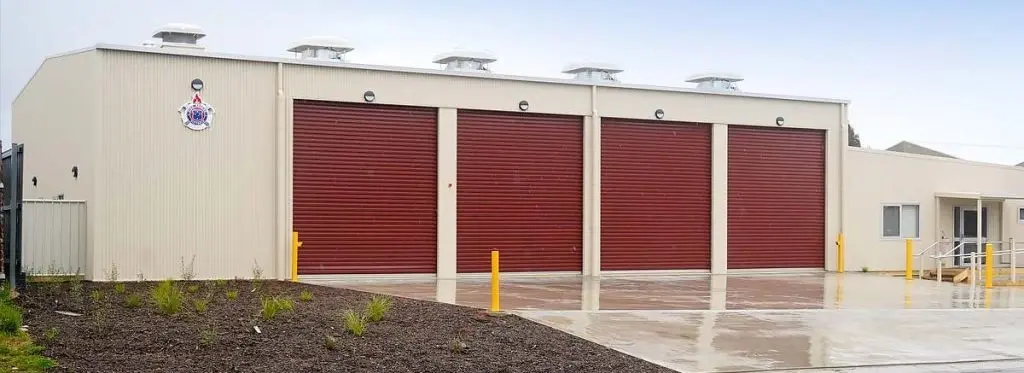This essential project delivered a new temporary Fire Station, providing critical infrastructure to support fire and emergency services in the area. Designed to maintain operational readiness during any transitional periods, this facility will ensure that the community continues to receive timely and effective emergency response. The comprehensive design incorporated all necessary functional areas and amenities for the fire personnel.
Project Scope:
The scope of this construction project includes the development of a new temporary Fire Station featuring four drive-through motor vehicle rooms, providing ample space for fire trucks and emergency vehicles. The facility will also include a dedicated maintenance and compressor room to ensure equipment functionality. Administrative needs will be met with designated offices and a general administration area. Furthermore, the station provides essential living and working spaces for personnel, including a kitchen, dining area, living room, workshop, amenities, laundry facilities, and locker rooms. External works were a significant component of the project, encompassing new concrete paved areas for vehicle movement and parking, secure boundary fencing with an automated gate, a storage shed for additional equipment and landscaping works to enhance the site.
Project Highlights:
- Construction of a new temporary Fire Station to maintain essential services.
- Provision of four drive-through motor vehicle rooms for emergency vehicles.
- Inclusion of a dedicated maintenance and compressor room.
- Dedicated offices and general administration area.
- Fully equipped kitchen, dining, and living areas for personnel.
- A functional workshop for equipment maintenance and repairs.
- Comprehensive amenities, laundry, and locker room facilities.
- New concrete paved areas for improved site access.
- Secure boundary fencing with an automated gate.
- A dedicated storage shed for additional equipment.
- Landscaping works to enhance the site's appearance.
