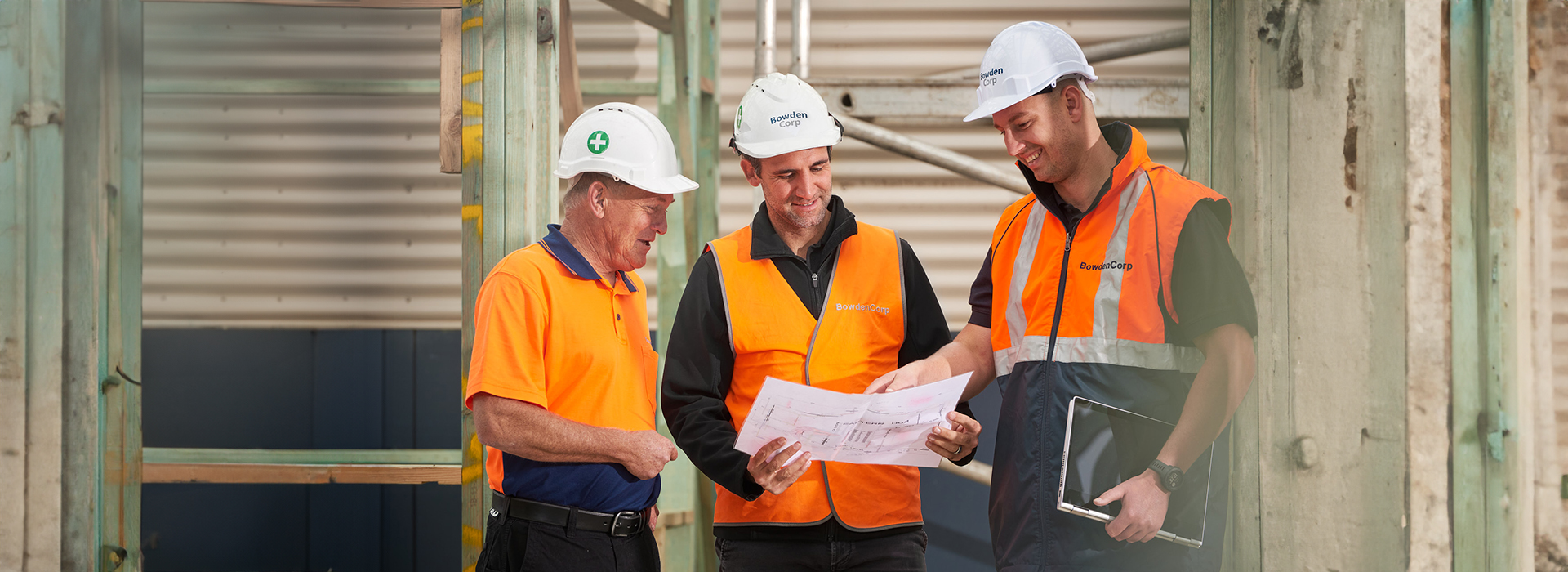The Gorrin House and Community Hub Redevelopment represents a significant upgrade and expansion of a vital community asset. This project involved a strategic combination of demolition, extension, and refurbishment to modernise the existing facilities and enhance their capacity to serve the community. The revitalised hub will offer improved amenities and increased accommodation, fostering a more vibrant and supportive environment.
Project Scope:
The scope of this redevelopment project included the partial demolition of the existing Gorrin House and Community Centre to facilitate the planned enhancements. A major extension was undertaken, alongside a comprehensive refurbishment of the remaining existing areas. Key internal works included the construction of a new commercial kitchen and laundry, as well as a new living wing featuring 15 beds for accommodation. Associated external works were also a significant component of the project, encompassing the development of new car parking facilities, general paving, a community courtyard and accessible ramps to ensure ease of access for all.
Project Highlights:
- Partial demolition and major extension of the existing Gorrin House and Community Centre.
- Comprehensive refurbishment of existing internal spaces.Construction of a brand-new, fully equipped commercial kitchen.
- Installation of a new, efficient laundry facility.
- Creation of a new living wing providing 15 beds for accommodation.
- Development of new car parking areas to improve accessibility.
- Implementation of general paving for enhanced pedestrian flow.
- Construction of a community courtyard, offering valuable outdoor space.Installation of ramps to ensure accessibility throughout the redeveloped site.
