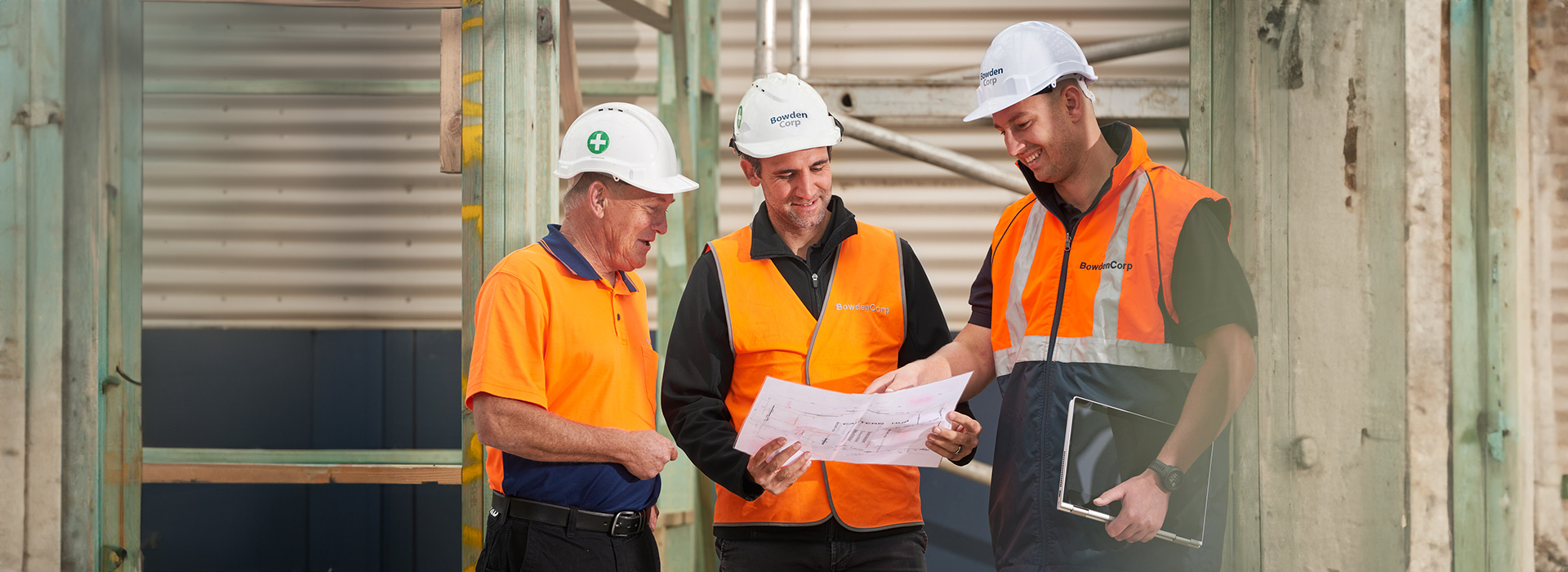This exciting project is breathing new life into an existing heritage two-story building through a thoughtful renovation and modernisation of its internal layout. While respecting the building's historical significance, the upgrades will create a more functional and contemporary living space. Additionally, a carefully planned extension to the rear of the property will seamlessly integrate new living areas and amenities, enhancing the overall appeal and practicality of this unique residence.
Project Scope:
The scope of this project included a full refurbishment of the existing heritage two-story building, focusing on renovating and modernising the internal layout to better suit modern living. To facilitate an expansion of the living space, a partial demolition of the rear of the building was undertaken. This made way for a new extension featuring a living area, bedroom, bathroom, kitchen, and a garage, significantly increasing the usable space of the property. A central design element of this renovation is the creation of a cloister, which serves as a unifying architectural feature connecting the original structure with the new extension.
Key highlights:
- Full refurbishment of the internal layout of the existing heritage two-story building.
- Partial demolition of the rear of the building to accommodate a new extension.Addition of a new living area, bedroom, bathroom, and kitchen.
- Construction of a new garage to provide convenient parking.
- Creation of a central cloister as a key architectural feature.
- Modernisation of the interior while respecting the building's heritage.
- Seamless integration of the new extension with the original structure.
